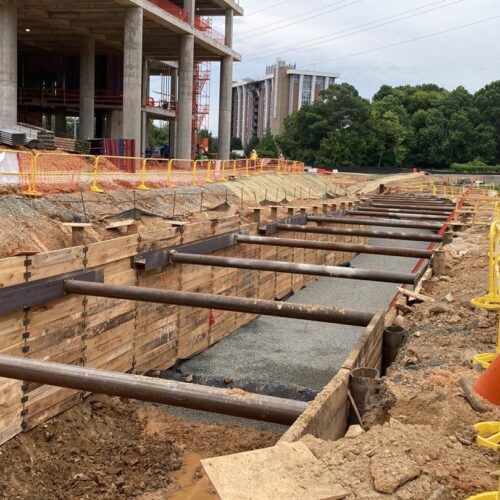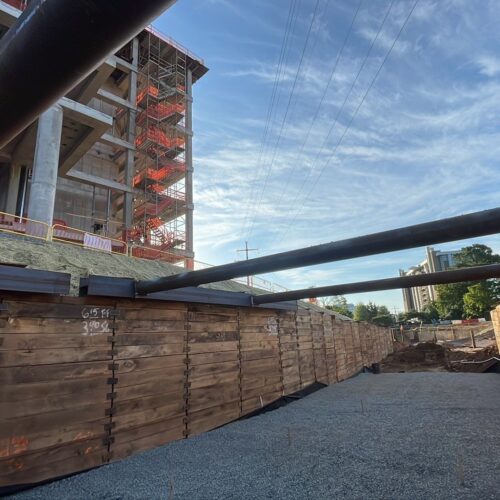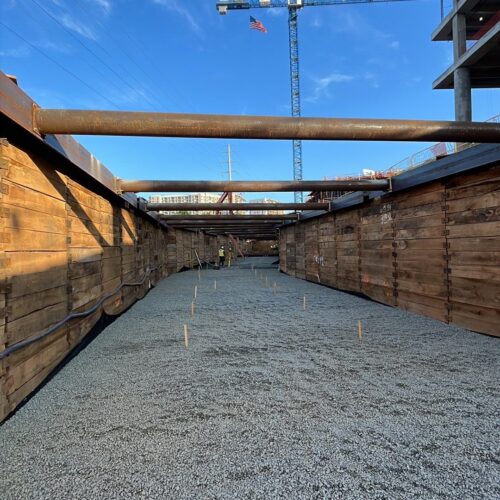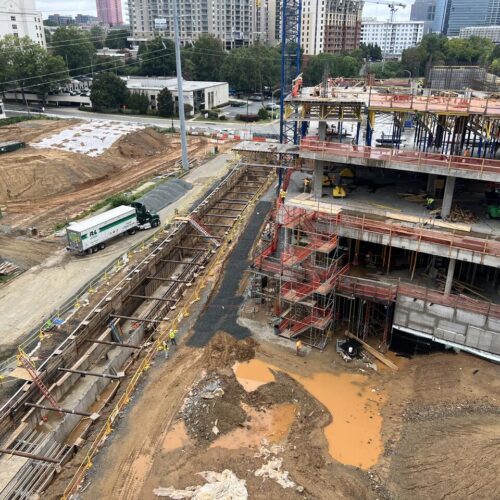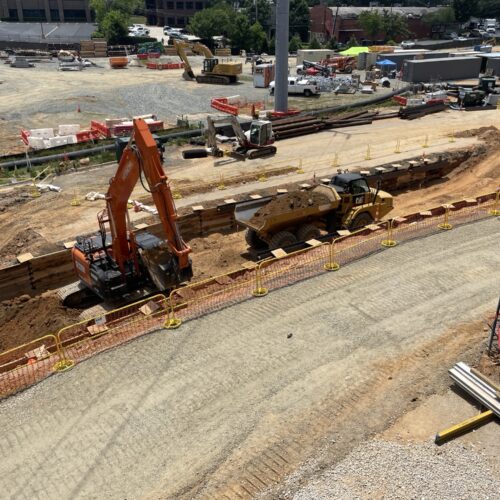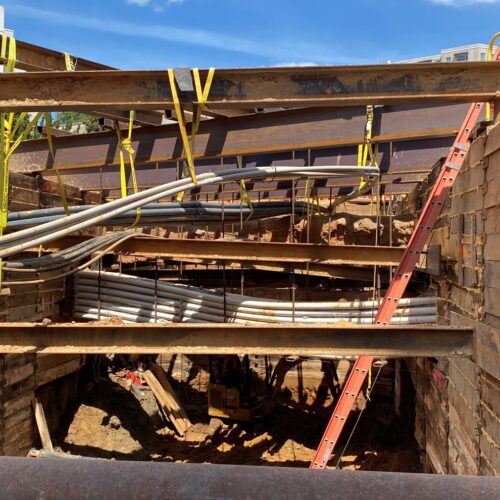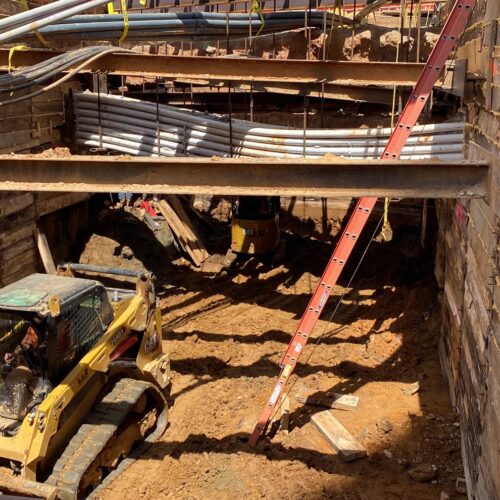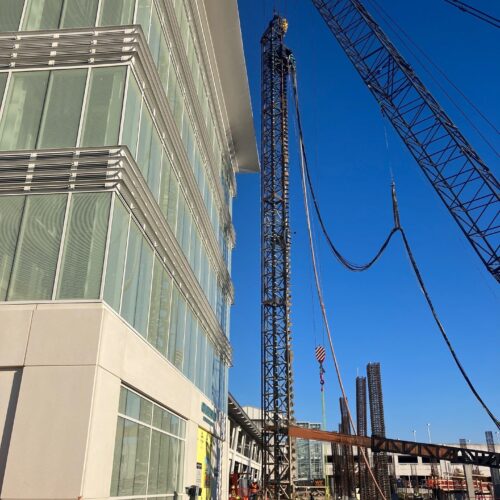Scope of Work
Wayne Brothers excavated and graded the site, then installed a cast-in-place concrete culvert, stormwater management system, domestic and fire water lines, bypass pumping, and foundation drains. We also oversaw erosion control measures. With the water taken care of, we could turn our attention to the structure’s concrete walls, equipment foundations, and stone columns, then tackle the flatwork (hardscaping, paving, and stone paving).
Unique Challenges
The Pearl project’s unique complexities included both location and utility conflicts.
Plans called for us to install the CIP culvert down in the middle of the site, within 500 feet of two mid-rise buildings (which were still under construction). Working beside two active sites required extensive coordination. We also had to keep our project’s footprint much smaller to avoid any issues.
Wayne Brothers also needed to navigate extensive preexisting utilities on the site. Most of these had to stay in place during construction, which required us to engineer and install supporting structures for concrete duct banks, piping, and conduit systems. Once the existing utilities were supported, we needed to work underneath them — a condition that created new engineering challenges for shoring and designing the culvert itself. Our VDC team’s BIM models provided crucial guidance to the team, indicating where conflicts existed and which engineering changes we’d made.

