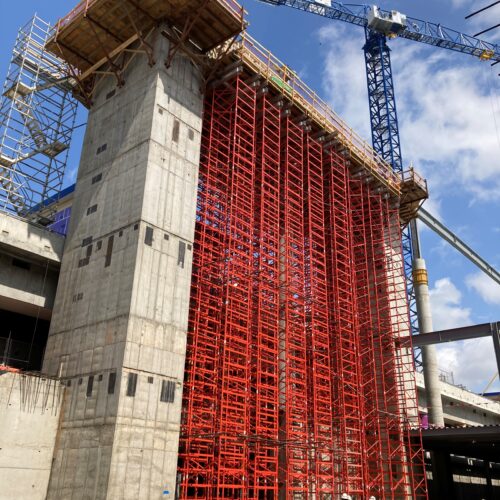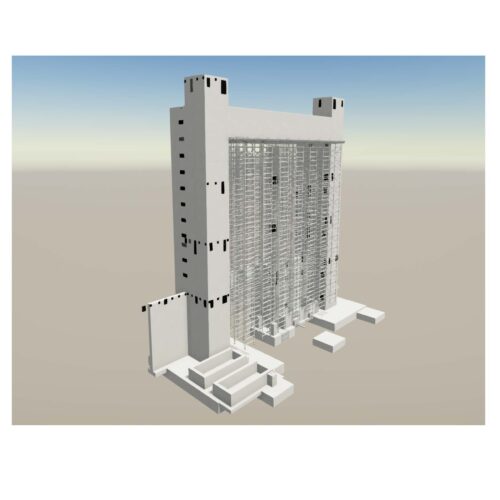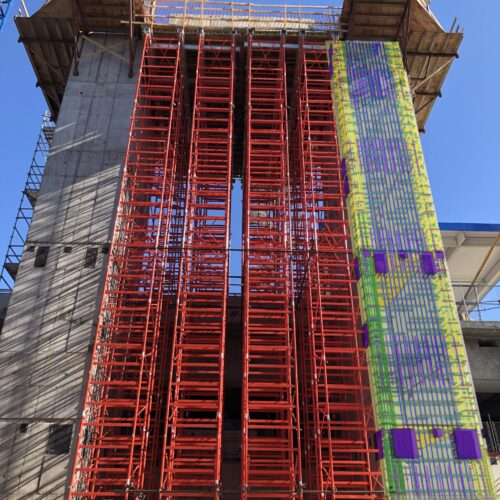Scope of Work
Wayne Brothers won contracts for concrete and sitework for Charlotte Douglas International Airport’s lobby expansion. The project required the construction of two concrete shafts — each standing 90 feet tall — joined by two concrete spandrel beams, which would sit at a height of 70 feet. We also needed to place a 70-foot-tall concrete column halfway between the two shafts.
Unique Challenges
CLT is the seventh-busiest airport in North America — to minimize disruption, our crews needed to operate during off hours, meticulously planning every portion of the project. We faced a serious shortage of space. This limitation forced our team to respond quickly and plan thoroughly, placing every component as it was delivered.
The construction itself required extensive problem-solving. Working within tight confines meant that our team couldn’t use the equipment we’d typically select for a job of this magnitude. We overcame the challenge by erecting the world’s tallest PERI PD shoring system, which empowered us to simultaneously install both shafts and the central column.
Additionally, the scope called for a 20-foot basement wall to be placed directly against the excavation shoring — an approach that dictates a one-sided wall form. During preconstruction planning, we discovered that the foundation would not support the larger formwork required for a one-sided condition. We put our heads together and landed on a truly innovative solution: a combination of shotcrete and custom form design. The Wayne Brothers team cantilevered the forms off the first floor’s foundation, successfully supporting our 20-foot wall and its embedded steel plates.



