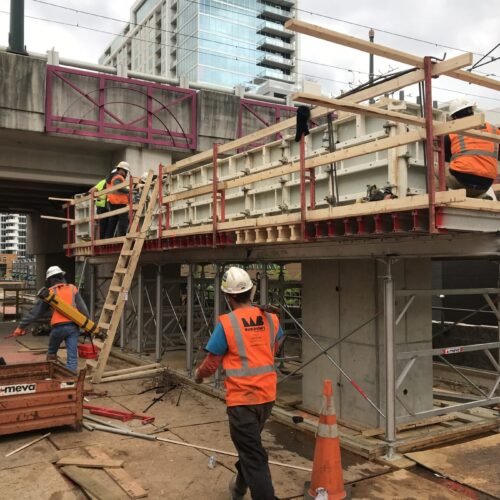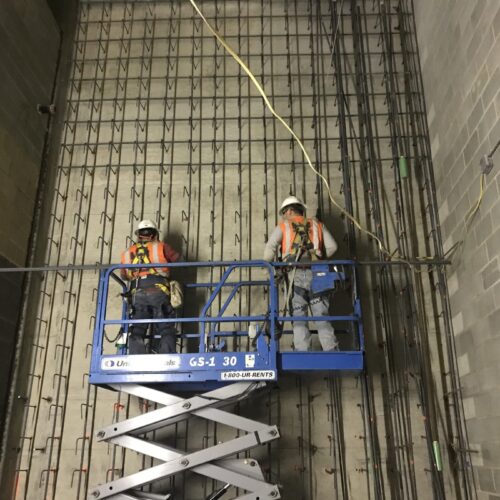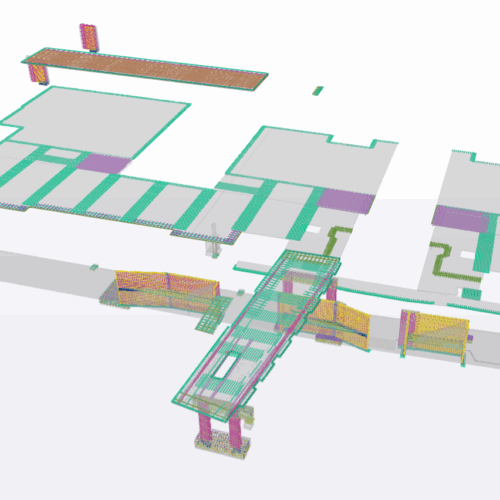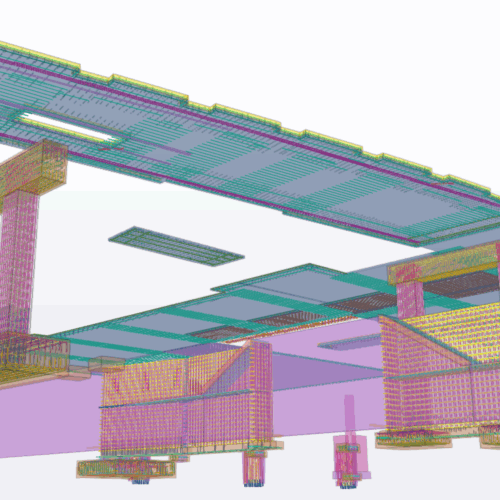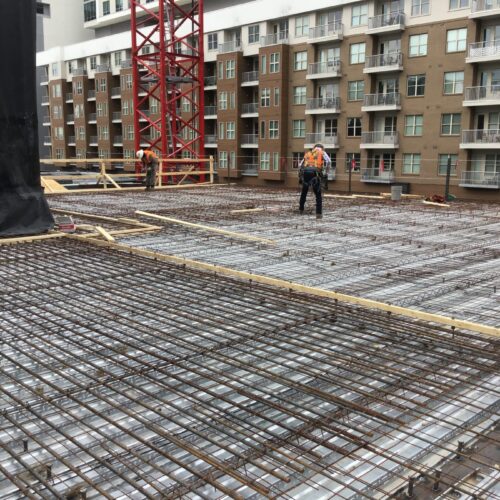Scope of Work
Wayne Brothers was awarded the concrete scope for the Charlotte Convention Center Expansion project. The work included placing 85,000 SF of slab-on-metal deck across four levels. Our in-house team detailed and modeled all reinforcing steel to coordinate seamlessly with the complex structure. Additional scope items included installation of pile caps, columns, and beams for a new pedestrian bridge connecting the light rail station to the convention center. We also enlarged existing foundations and shear walls and constructed three new basement walls to support existing roof decking and new precast stairs.
Unique Challenges
One of the biggest challenges was working within the tight confines of the existing convention center basement. Installing new foundations and walls required the careful removal of portions of the existing slab and excavation directly adjacent to the existing basement walls. To safely perform this work, Wayne Brothers designed and installed temporary shoring to support the existing basement wall while foundations and new basement walls were built. This critical work had to be executed with precision to avoid disruption to the existing structure above.

