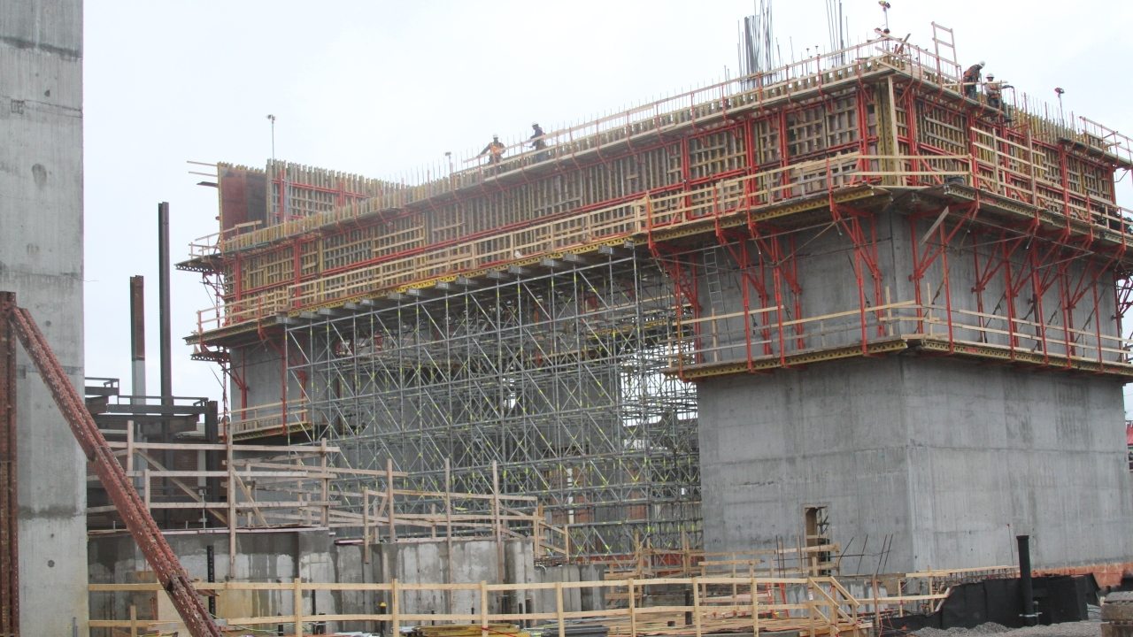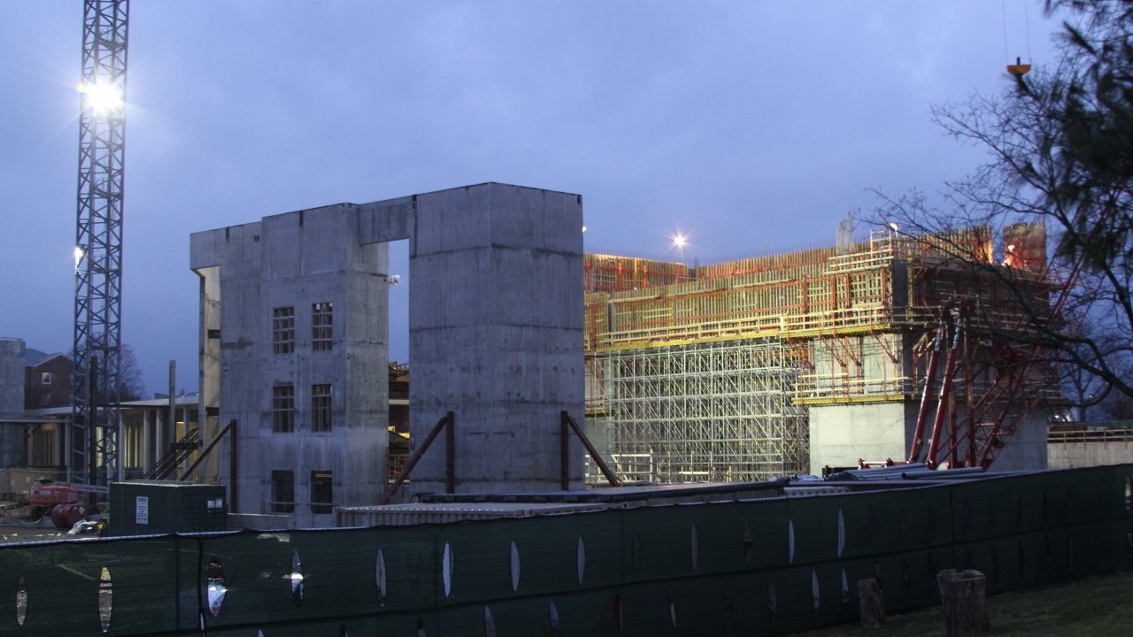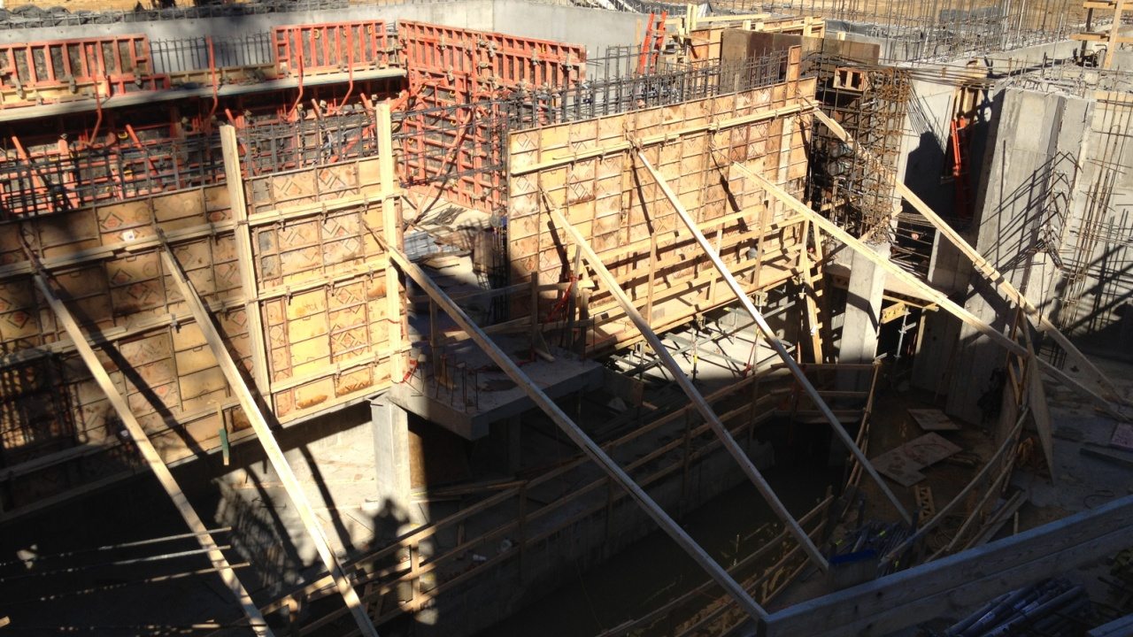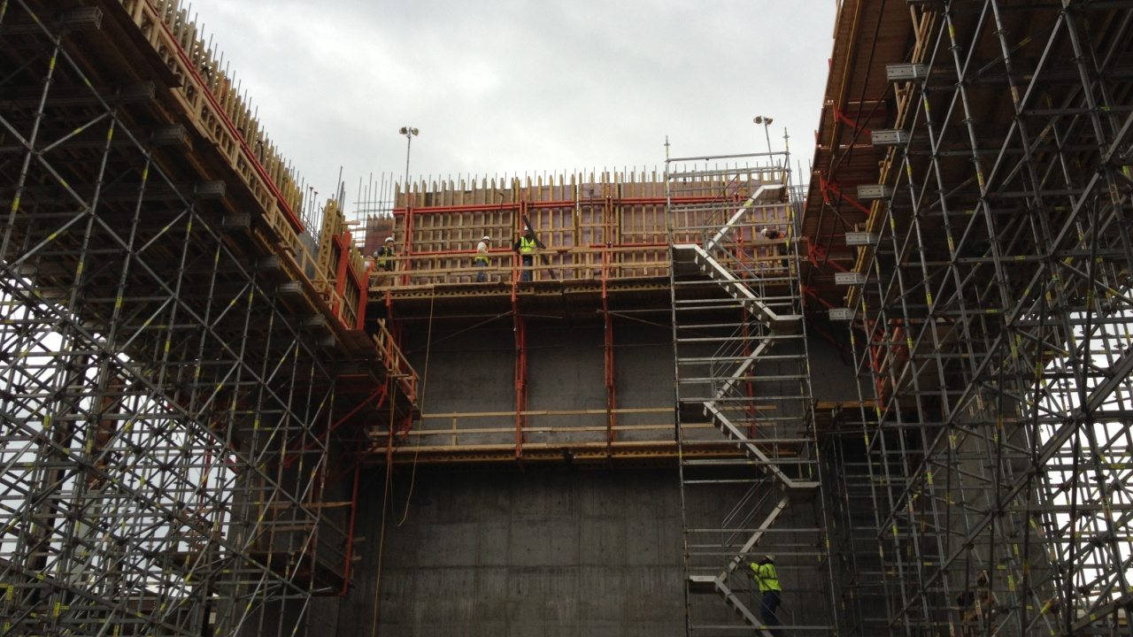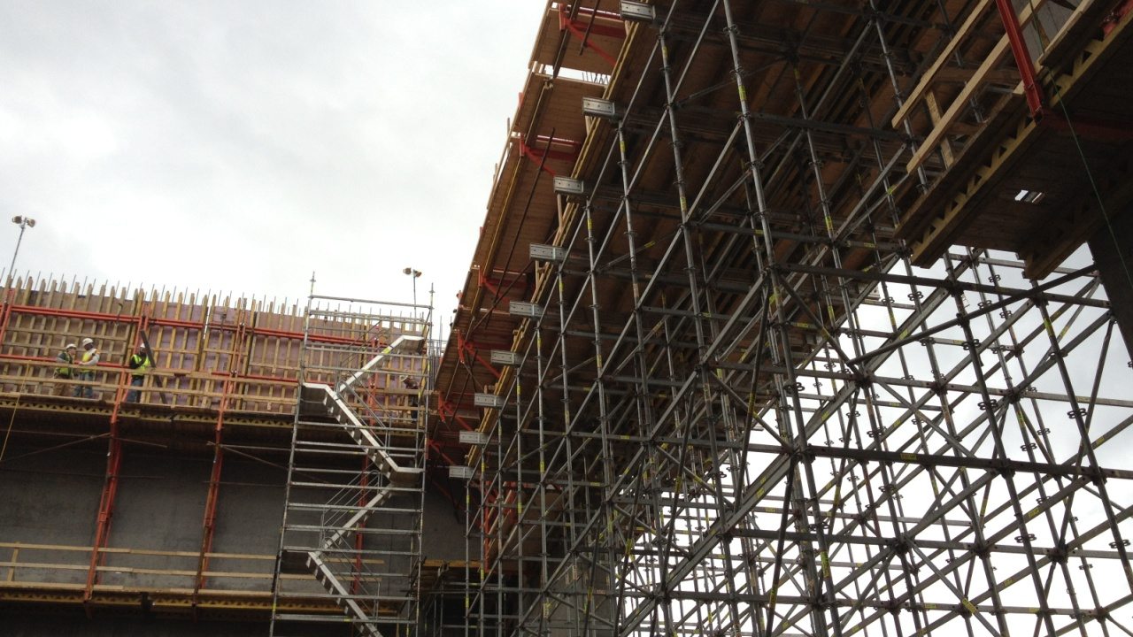Client: Holder Construction
Status: Completed
Location: Blacksburg, VA
Scope: Turnkey Concrete
_______________________________________________________
The Moss Arts Center is a complex concrete and steel structure which included a substantial amount of vertical concrete work. Wayne Brothers utilized job-built wall forms, pre-engineered hand-set wall and column forms, pre-engineered crane set wall forms, a climbing wall form system, and a climbing elevator core forming system to form approximately 157,000 square feet of vertical contact area.
The building now houses a 1,260 seat performance hall for music, dance, and theatre. Additional plan sections were needed to fully comprehend the structural and architectural designers’ intent. We were able to use a 3D model to bridge the gap between the information needed and the information provided.




