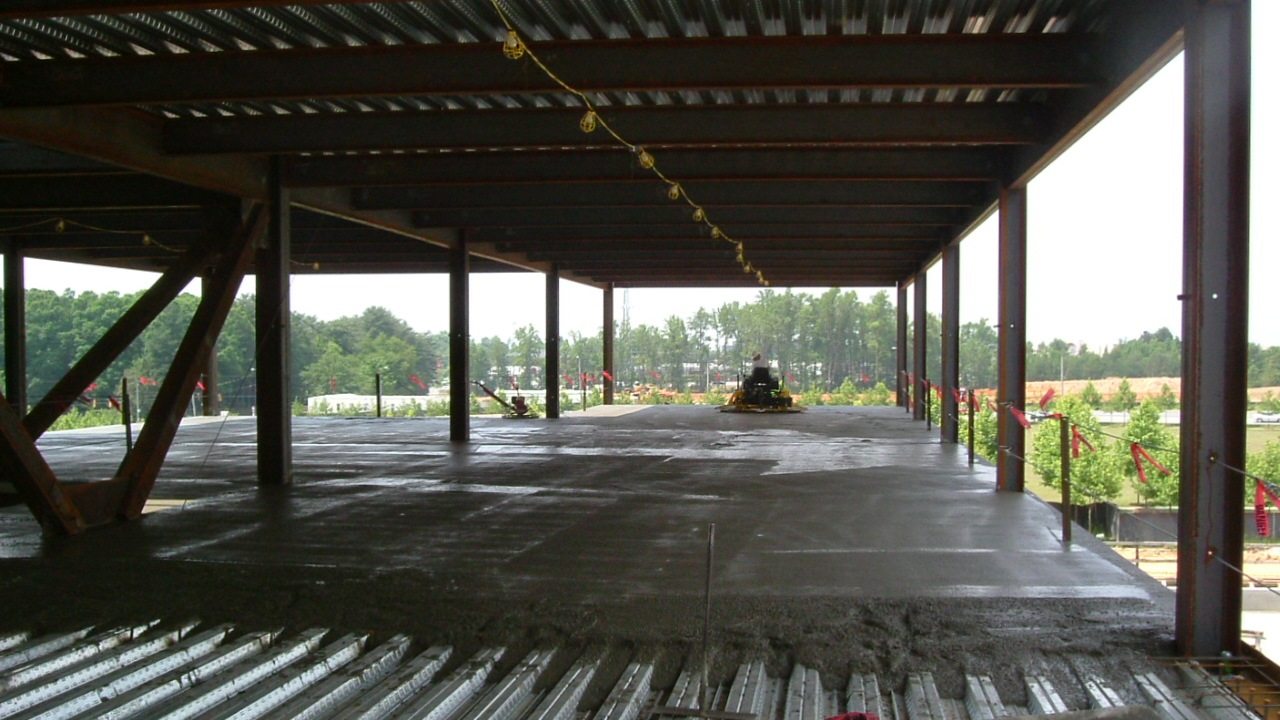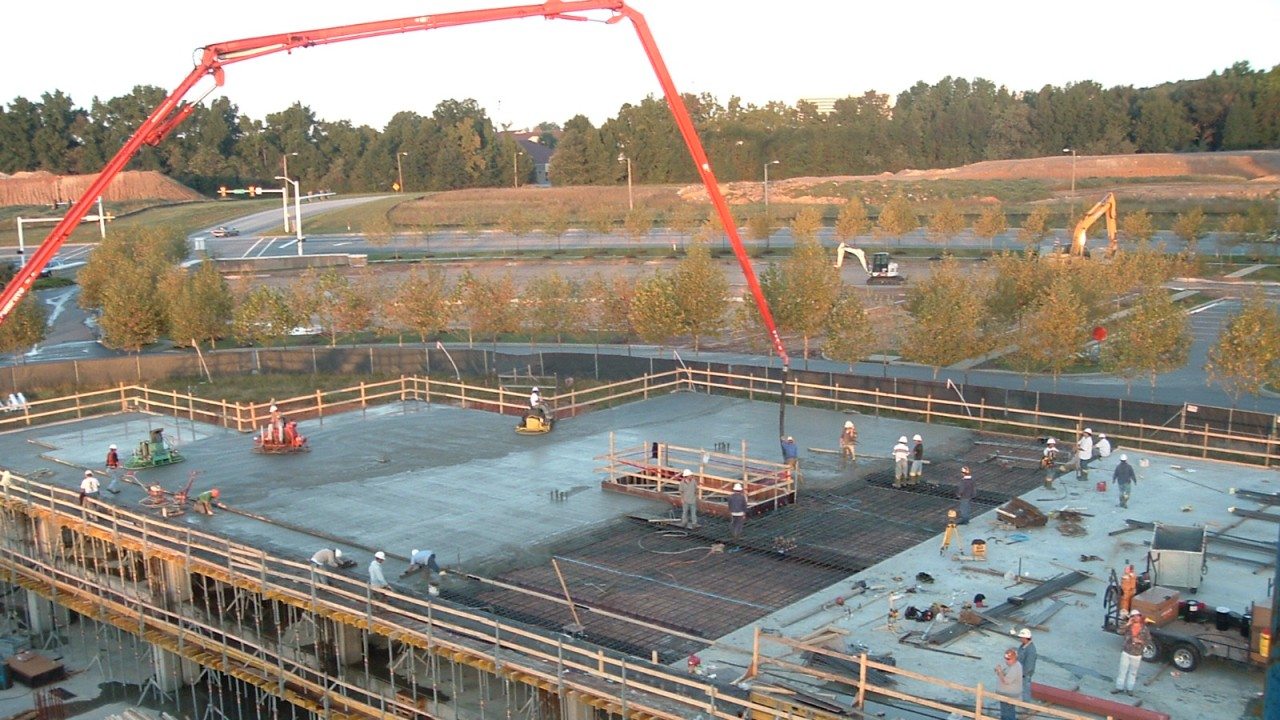Client: Lend Lease
Status: Complete
Location: Greenville, SC
Scope: Site Work & Turnkey Concrete
Project Manager:
Superintendent:
Patewood Patient Tower: The turnkey concrete package consisted of all materials and labor to construct the foundations, slab-on-grade, elevated slab-on-metal-deck, cast-in-place wall construction for the new 130,000 sf tower addition at the Carolinas Heath System facility.
Patewood MOB III: The turnkey scope of work on this 150,000 sf project consisted of a 1-story cast-in-place concrete structure, with a 5-story structural steel frame sitting atop the basement level.
Patewood MOB and Parking Deck: Our turnkey concrete scope-of-work for Patewood M.O.B. had our crews utilizing 15,000 CY of cast-in-place concrete on this project, which consists of a 2-story post-tensioned parking structure including a 32,000 sf courtyard designed with concrete planter walls and benches. The parking deck included a total of 436 parking spaces. A 92,000 sf 4-story structural steel frame sits atop the street level parking deck. The schedule sequence included primary completion of the parking deck below the Medical Office Building in conjunction with the remaining 60 percent of the CIP parking deck reaching completion in early December 2004. WBI chose to implement the use of a Tower crane due to site constriction and the owner’s request to leave 2000+ trees undisturbed. The project team included four 10 year tenured Superintendents and Project Managers.

















